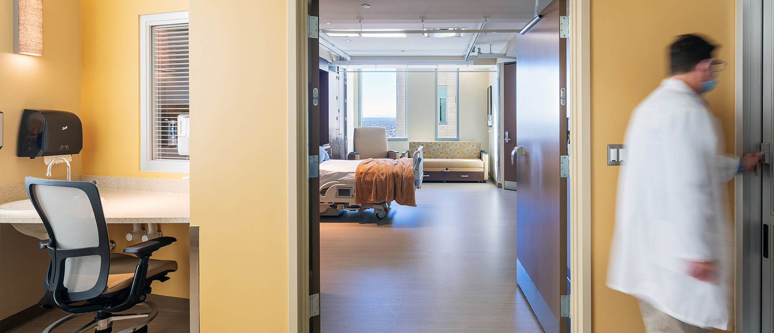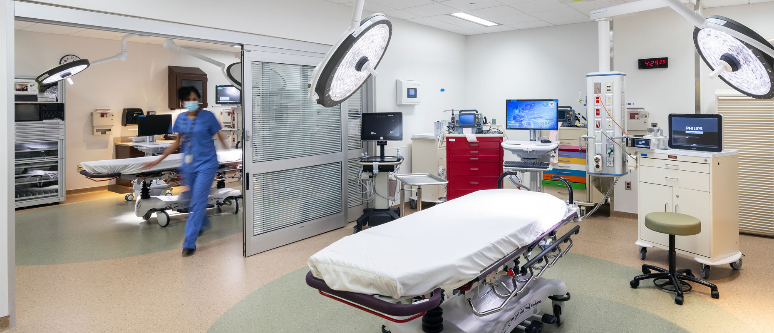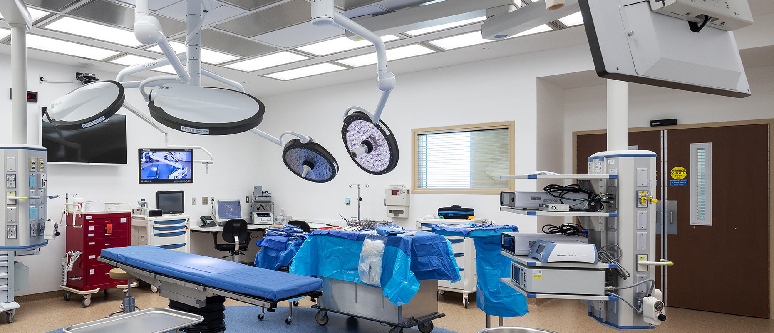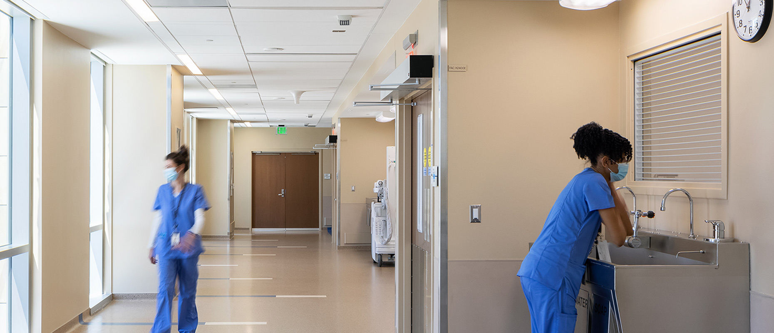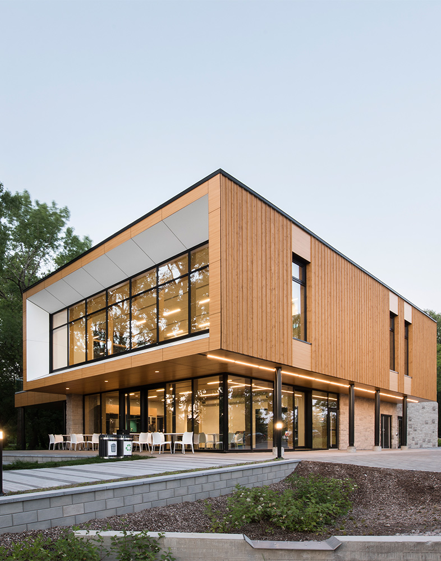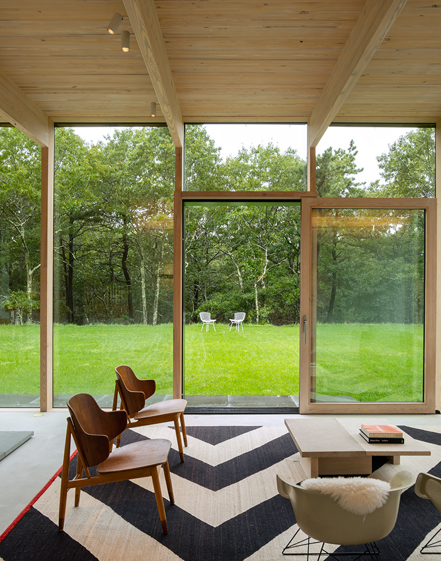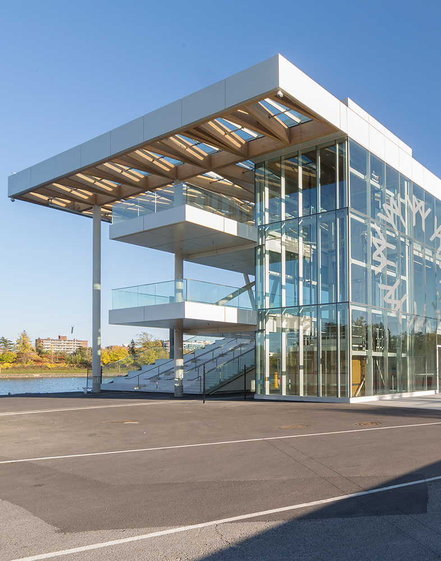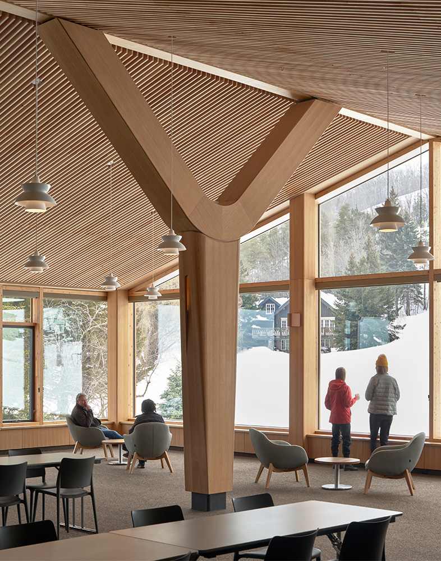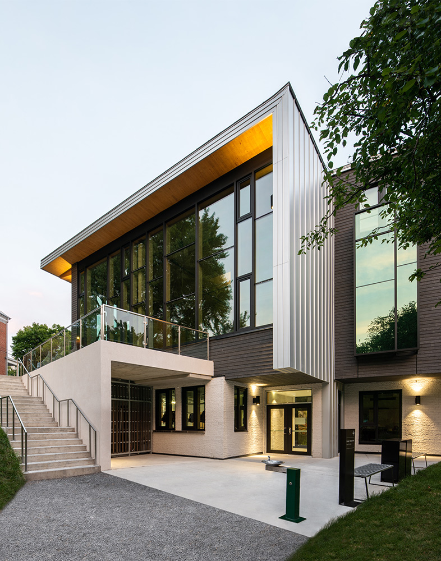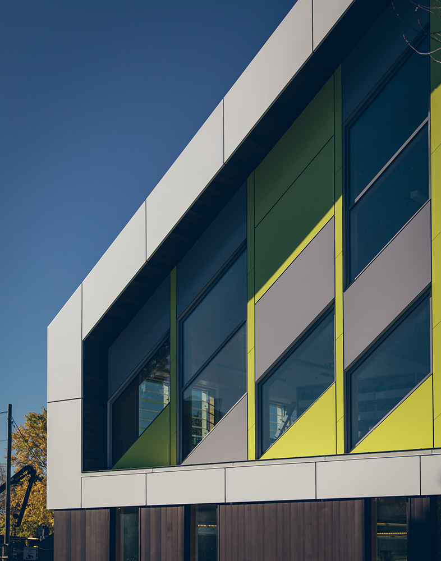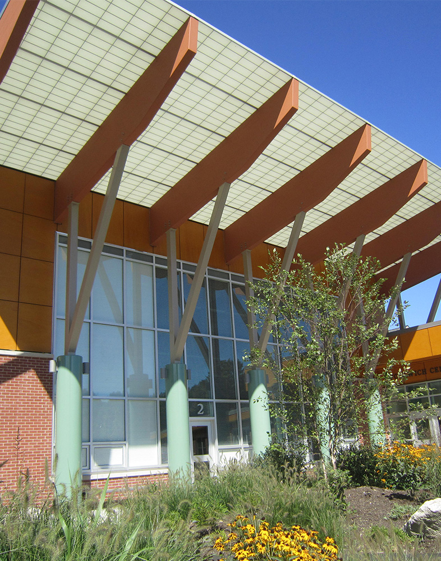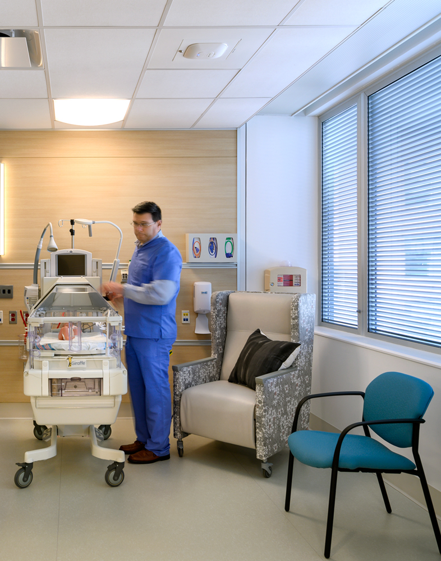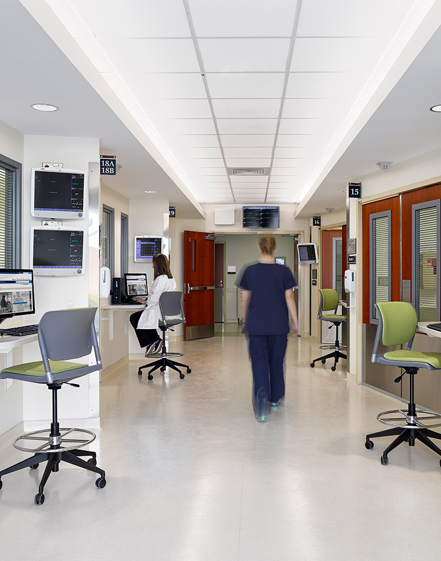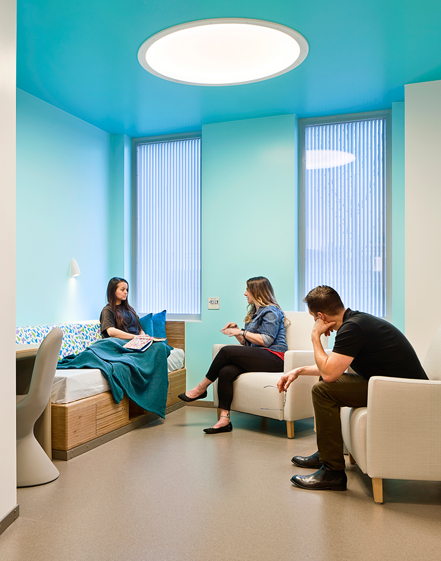The William Beaumont Army Medical Center (WBAMC) relocated to its new east campus at Fort Bliss in 2021. Spanning 1.3 million sq. ft., the state-of-the-art hospital serves active-duty and retired U.S. military personnel, along with their families. Designed by HDR, the facility was conceived as a modern, sustainable healthcare environment aligned with evidence-based design standards.
The hospital includes a Level III trauma center, 135 beds, 10 operating rooms, and 30 primary and specialty clinics with nearly 170 exam rooms. From its inception, the design prioritized patient well-being, incorporating strategies such as strategic placement of exhaust systems to maximize air quality and acoustical design that minimizes vibration and noise for greater comfort.
To help realize these goals, Unicel Architectural was selected as a key specialty glazing supplier, providing solutions that elevate patient privacy, infection control, and overall comfort. Our contribution included:
- 20 Vision Control® IGU door units (interior)
- 222 Vision Control sliding doors with hollow metal frames (interior)
- 34 ViuLite® integrated blinds with SL20C motorized operation (exterior)
Vision Control® integrates cord-free louvers inside hermetically sealed glass units, delivering adjustable privacy, infection control, and simple maintenance with no dust-collecting surfaces. In critical healthcare spaces such as patient rooms and nurse stations, Vision Control ensures acoustic comfort, ligature resistance, and HIPAA-compliant privacy — aligning seamlessly with the facility’s evidence-based design principles.
ViuLite® integrated blinds, with venetian slats permanently sealed within insulated glass, provide glare reduction, UV and solar heat control, and easy cleaning. These motorized blinds contribute to occupant comfort while reducing long-term maintenance needs.
By supplying these advanced glazing systems, Unicel Architectural played a direct role in shaping WBAMC into a healthcare environment that is hygienic, private, and patient-centered.
As a trusted partner to the healthcare industry, Unicel Architectural has contributed to landmark projects across North America, including Valley Health System’s New Valley Hospital and Chesapeake Regional Medical Center’s ICU expansion. Our solutions continue to set the standard for durability, safety, and patient well-being in complex healthcare environments.
William Beaumont Army Medical Center (Fort Bliss)
ClientEl Paso, TX, USA
Location2021
YearInterior/exterior
ApplicationInstitutional
Type of ProjectHDR
Architectual FirmResources
Resources for this project
Featured Products
Products used for this project
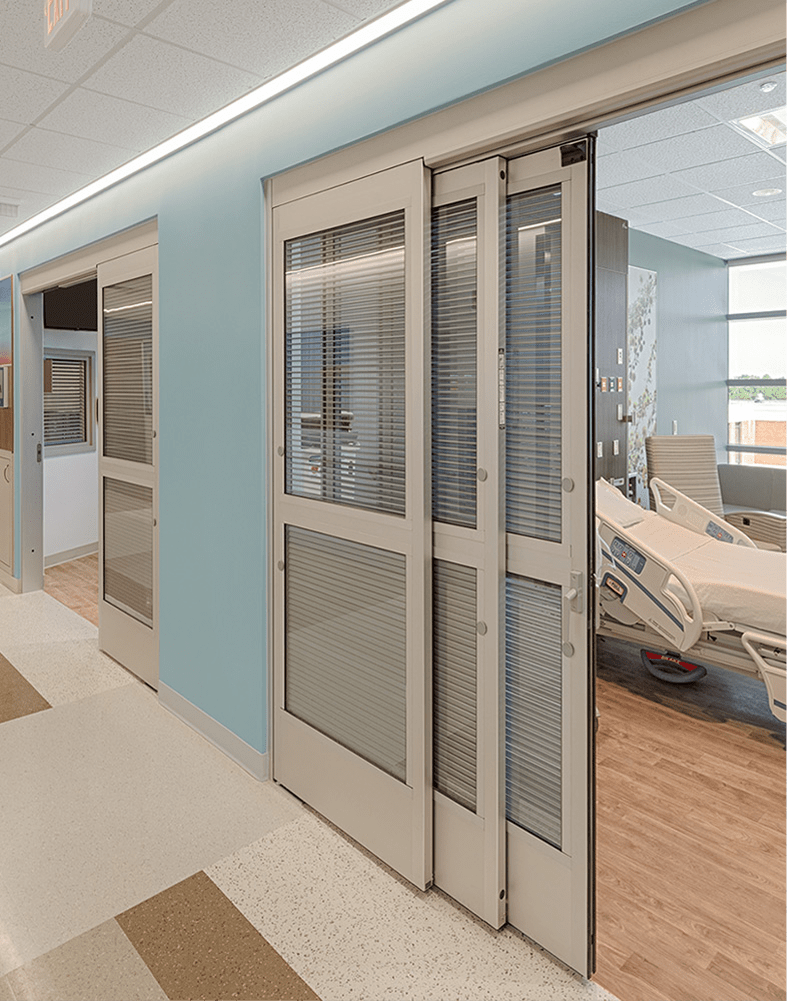
Vision Control®
Patented, cordless integrated louver technology, hermetically sealed between glass panes, provides optimal control of vision, light, temperature and sound. Learn More
