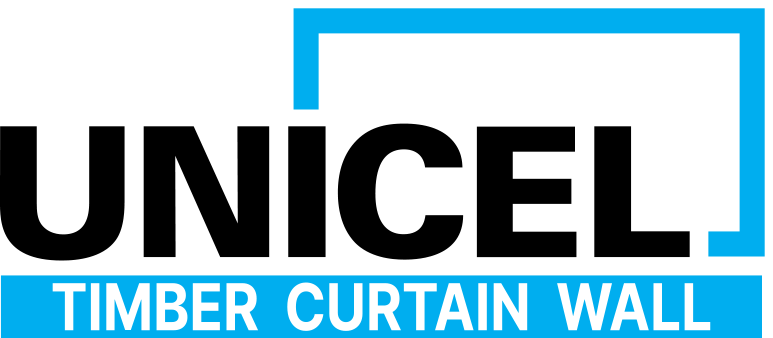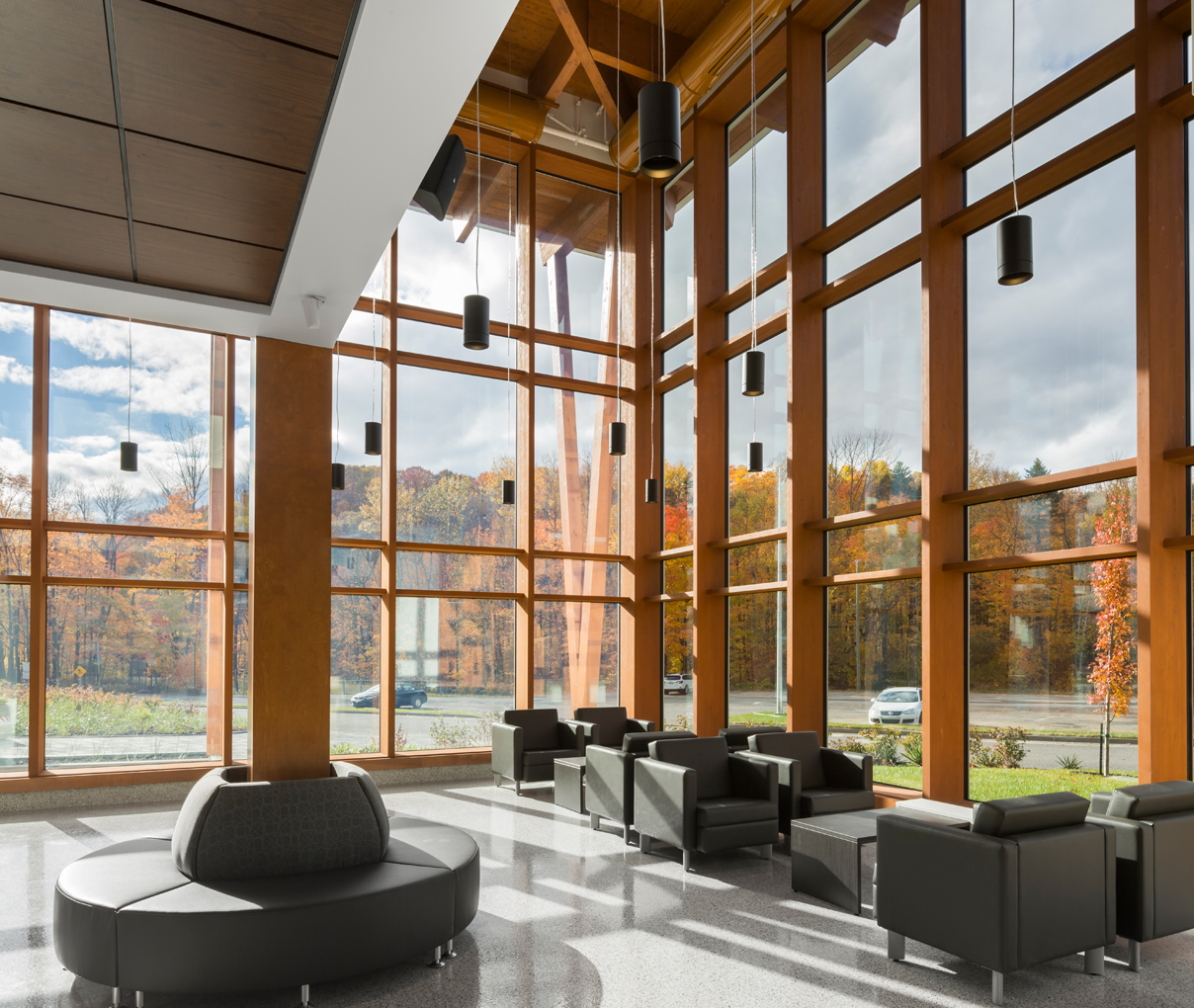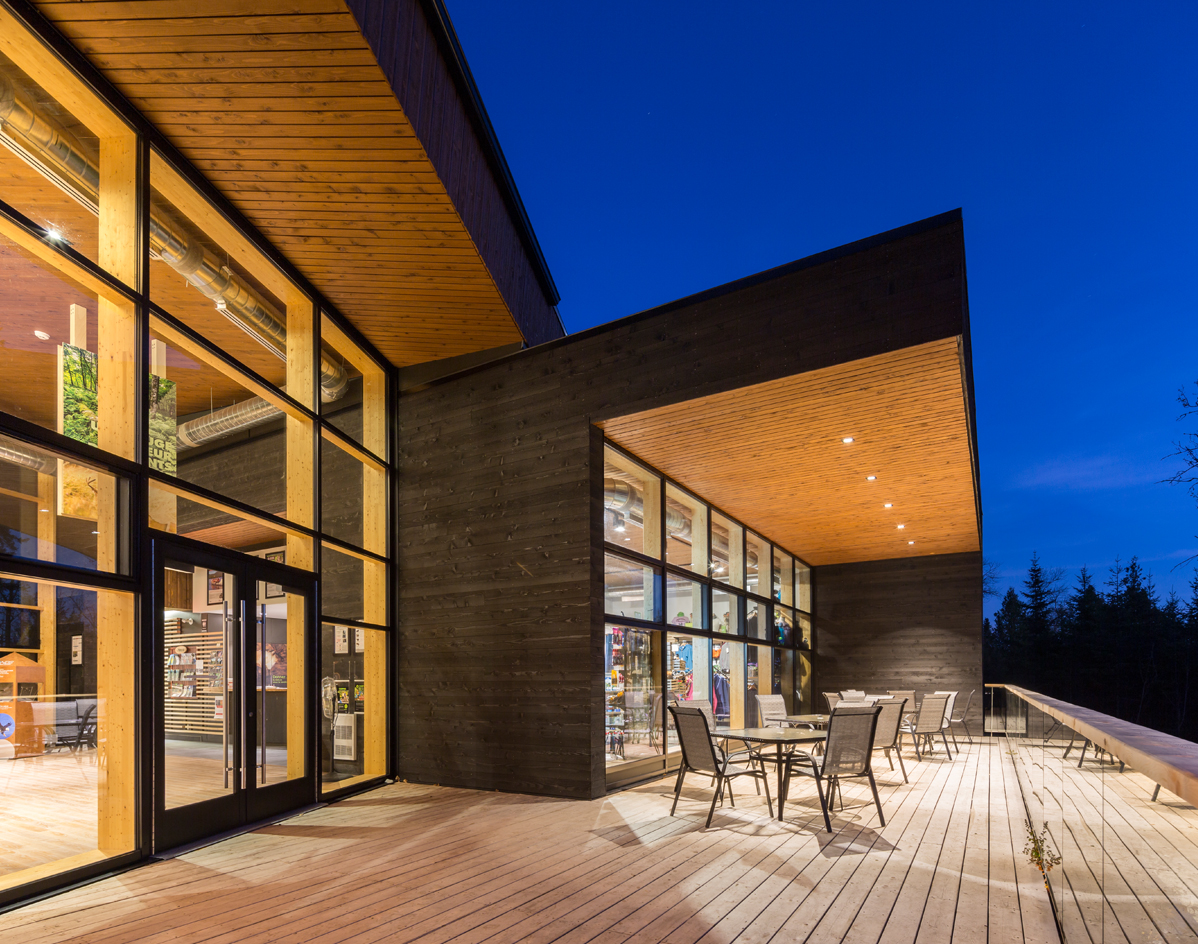
Architectural Design with Freedom
Our timber curtain wall systems support architectural design inspirations that include the expansive use of glass, cleaner sightlines and extension of the interior space into the outside.
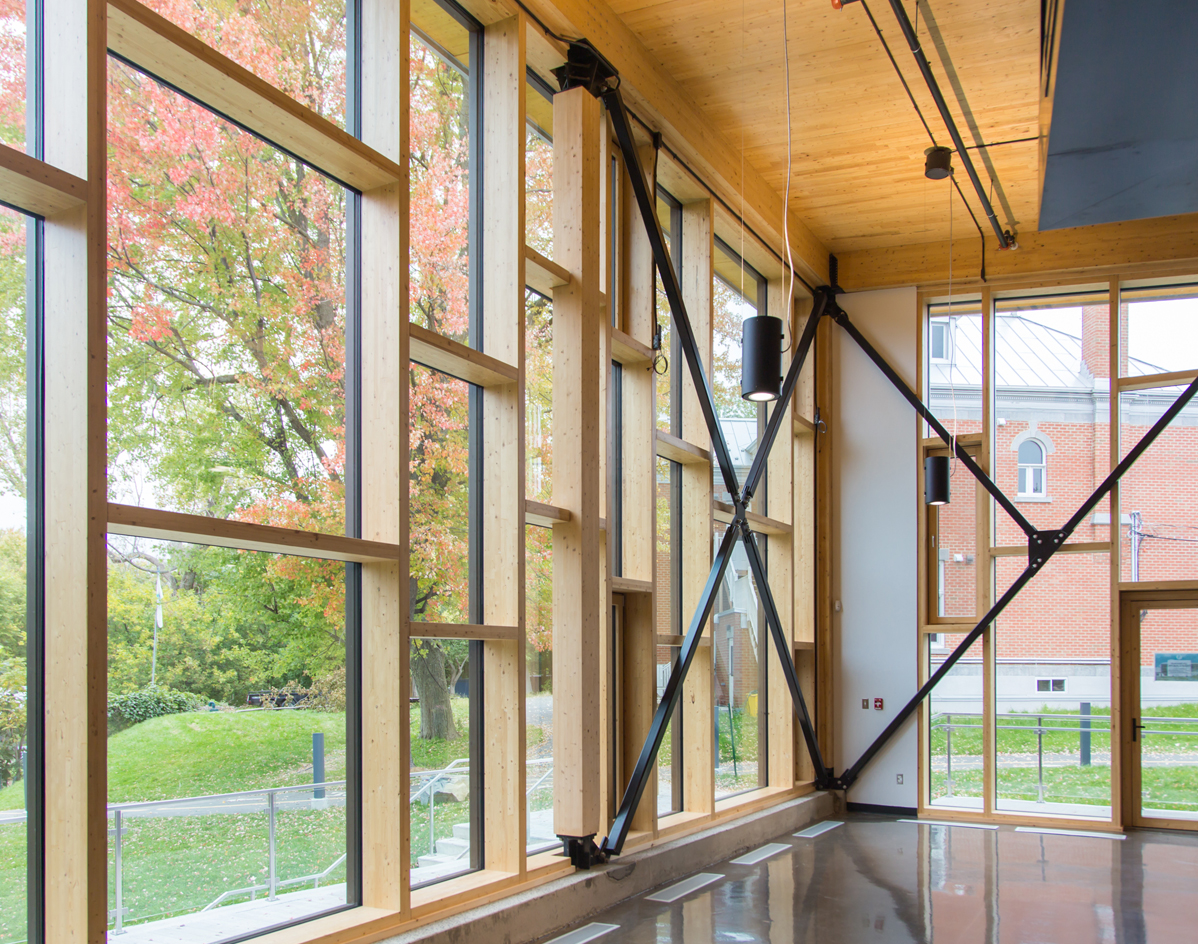
Versatile Technology
With its own invisible connector system and an effective 3-level drainage system, the highly versatile timber connector technology can easily be installed on buildings with steel, concrete or timber structures.
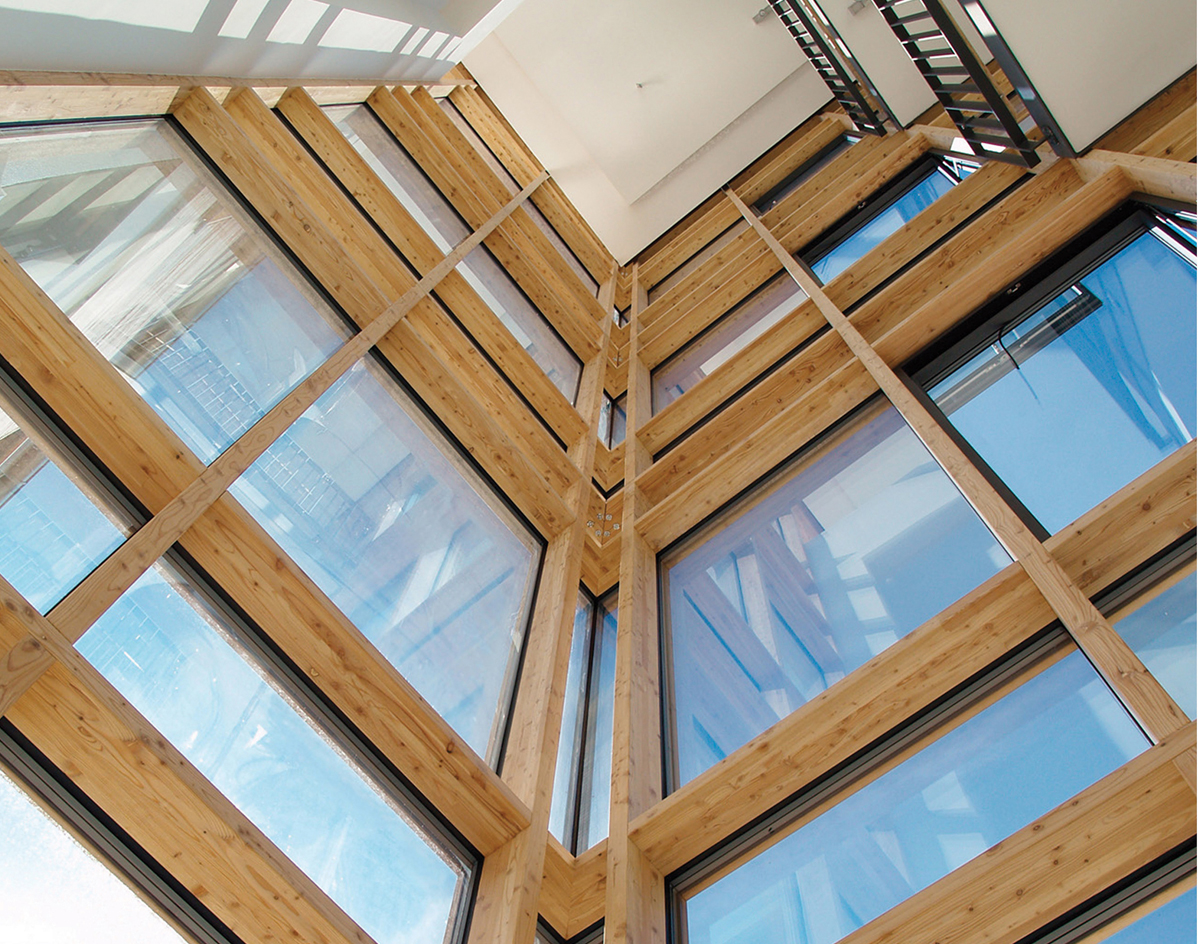
Design Flexibility
Unicel Architectural timber curtain walls provide seamless integration of timber, steel and aluminum in vertical facades and sloped glass roofs and accommodate designs requiring load bearing curtain walls.
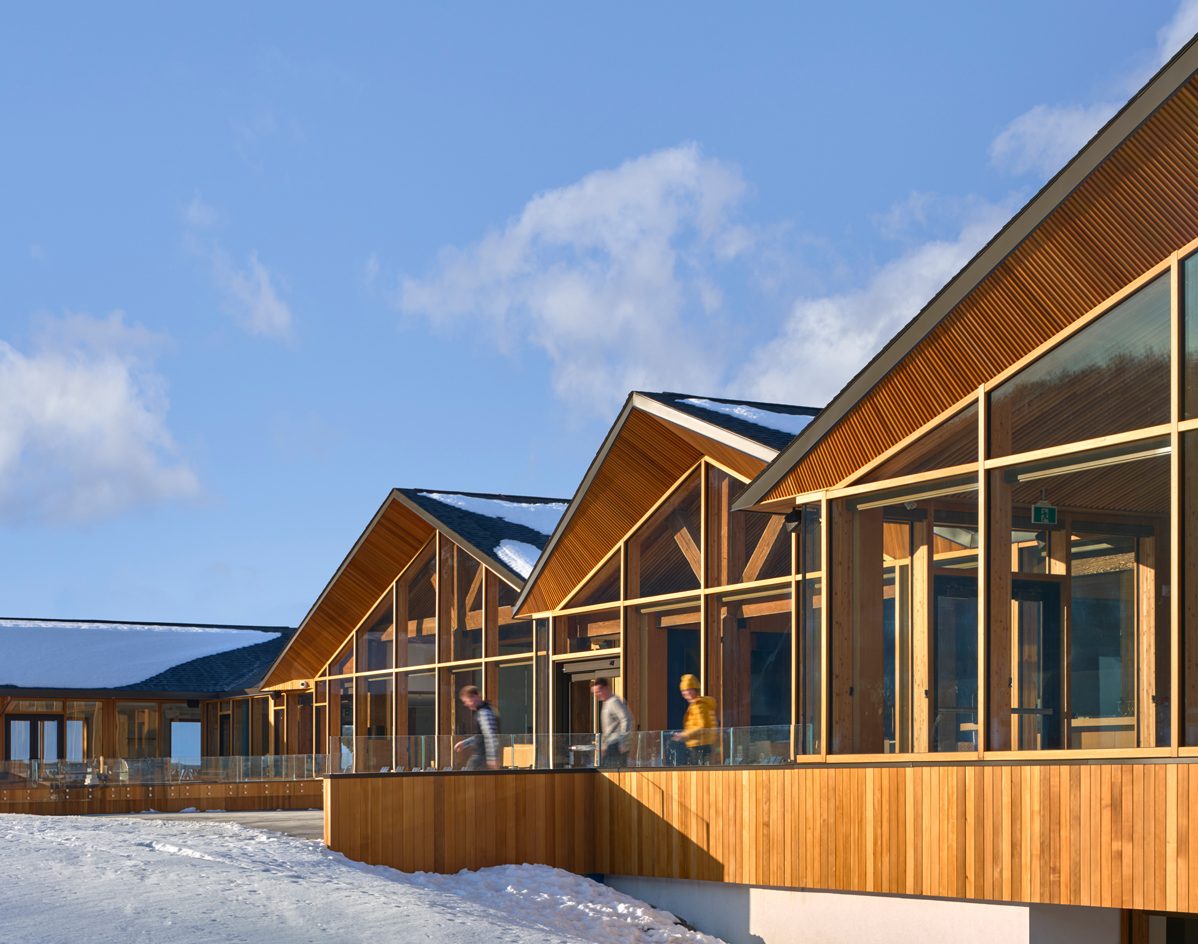
Natural Daylighting
Allow natural daylight to penetrate deeper into your space or building and take advantage of its inherent benefits, including passive solar heating and a sense of well-being.
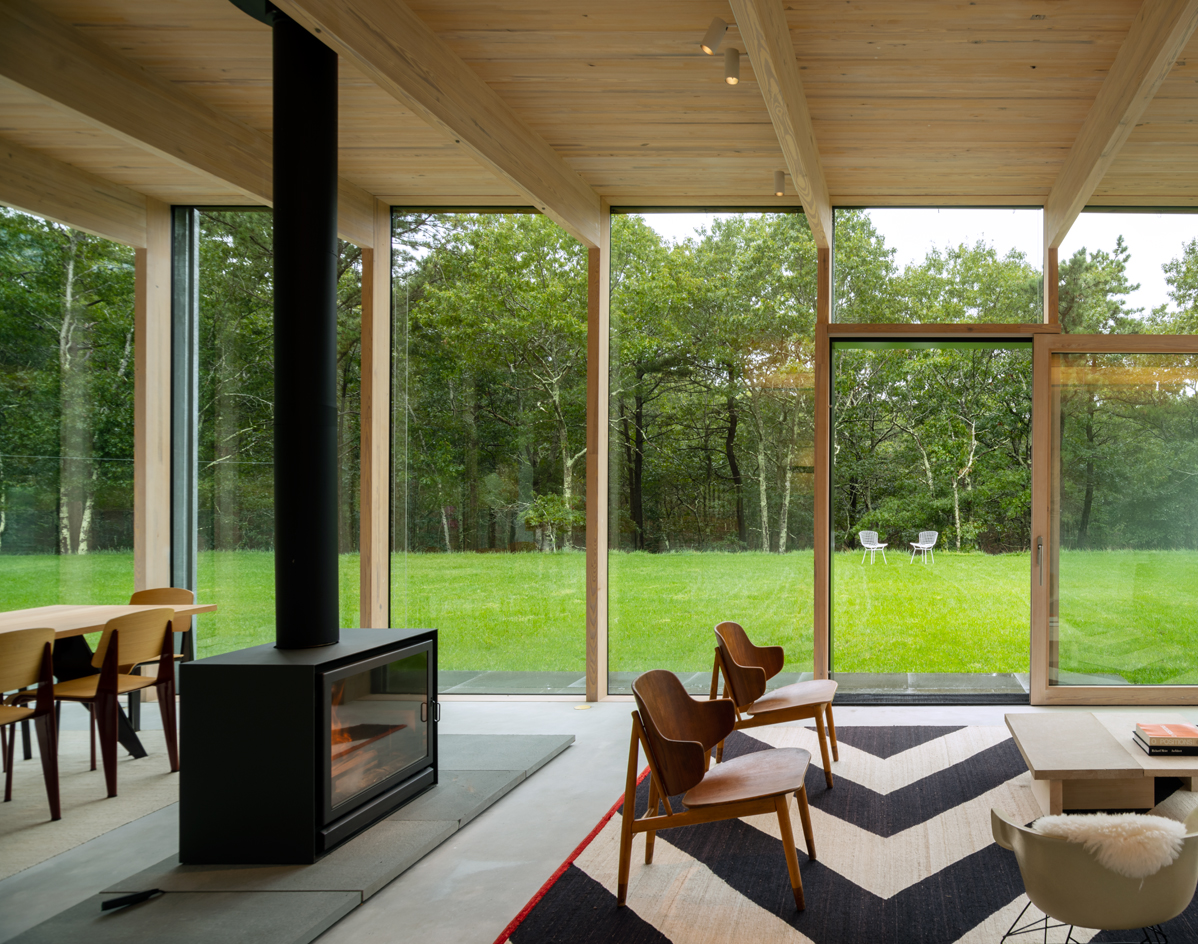
More Than Just Technology
Let our team of dedicated professionals guide your design inspirations into architectural marvels from conception, to design, to construction.
Glass
Unicel Architectural offers a unique line of specialty glazing (IGU) solutions that provide high performance and durability for every design and application, including timber curtain walls.

System Features
· Efficient thermal insulation with Um,t = 0.80 W/(m²K) (0.14 Btu/hr-sq ft °F)
· System width: 50/56/76/96 mm (2”, 2-3/16”, 3”, 3-3/8”)
· For timber profiles from 50mm (2”) wide
· Infill thickness: 6mm to 64mm (1/4” to 2-1/2”)
· Glass weight: up to 600kg (1320 lbs)
· Drainage levels: 2 or 3
· Polygonal assembly up to 45°
· Glass roof application down to 2° inclination

Applications
Unicel Architectural’s timber curtain wall technology is suitable for any curtain wall project, along with sloped glass roofs with an inclination as low as 2°, making it the ideal choice for conservatories and other elegant spaces.
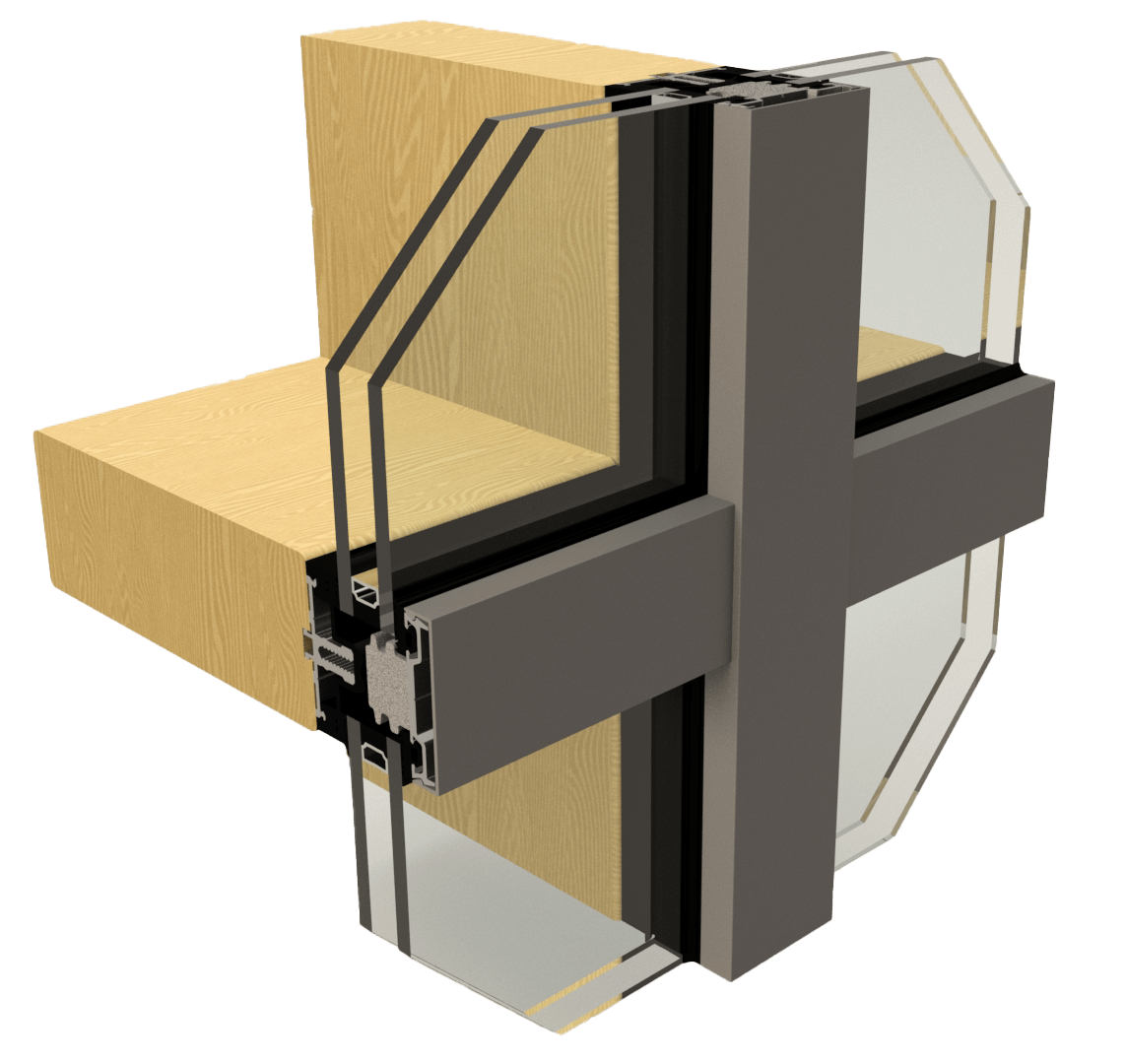
THERM+ H-I Curtain Wall Systems
Unicel Architectural Timber Curtain Wall combines elegant design with Insulating Block Technology for superior thermal insulation, wind resistance and greater air tightness than any other curtain wall on the market.
Download BIM Files – 2021
Download BIM Files – 2022
Download BIM Files – 2023
Download BIM Files – 2024
