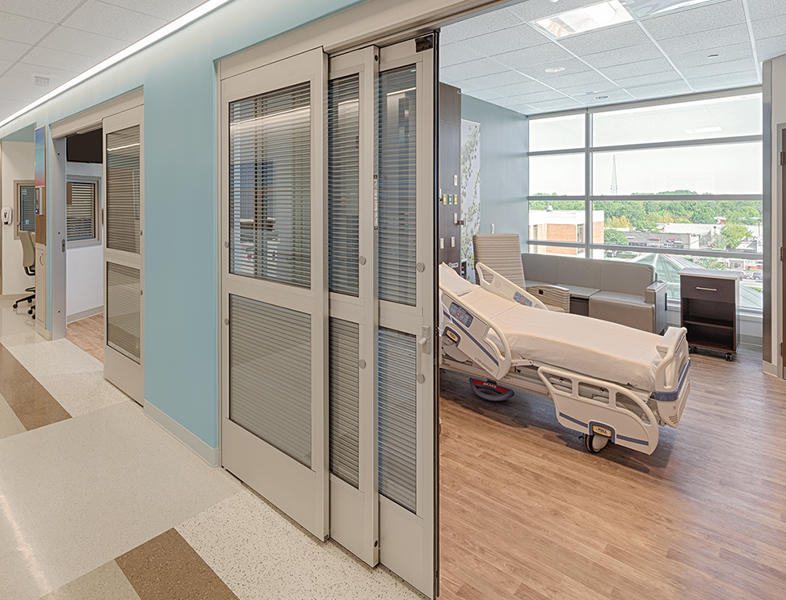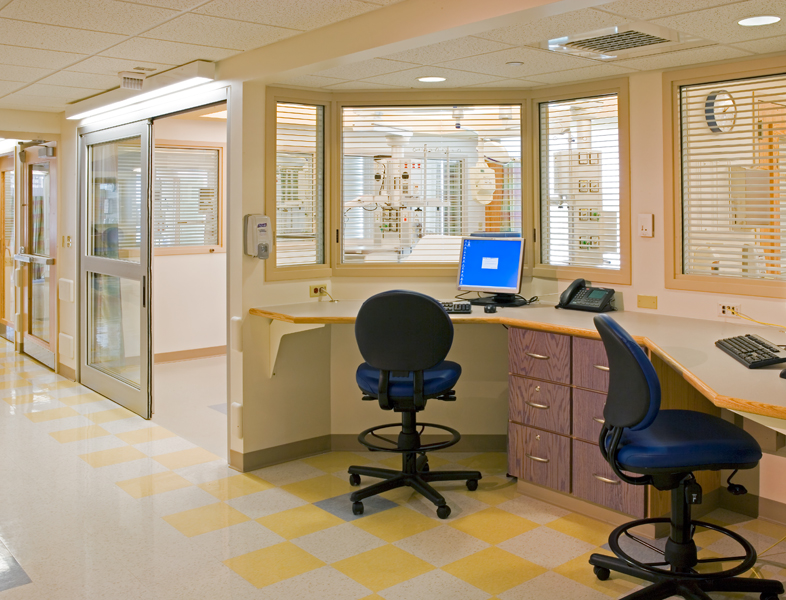The pandemic has already reshaped our world – and how we interact with each other – in numerous ways. Working from home, once a relatively niche activity, has gone mainstream. Video calls with colleagues are now second nature. And mask-wearing has become commonplace.
But with all due respect to Zoom calls and the booming high-fashion face mask, industry, the most profound and long-lasting impacts of the Covid-19 pandemic might be in architecture and design. After all, the looming threat of outbreak has already prompted several design changes within built environments in 2020. These include traffic flow indicators on floors, plexiglass dividers between cubicles, along with more profound changes such as an increased emphasis on antibacterial building materials, and the elimination of traditional waiting areas in some hospitals and businesses.
Many architecture and design experts say these and other changes are just the beginning. But it’s also worth noting the Covid-19 pandemic isn’t the first time an increased understanding (and fear) of disease has influenced architecture, and probably won’t be the last.
Disease as catalyst for architectural change
According to Rami el Samahy, an adjunct professor at MIT’s School of Architecture and principal at Boston architecture firm OverUnder, several past architectural initiatives have sprung from precisely this impulse. This includes including Hausmann’s renovation of Paris the 1800s, which demolished overcrowded medieval neighborhoods in favor of broad boulevards, wide avenues, and more open spaces. London completely reconfigured its sewer system in response to the cholera epidemic of the 1850s. And in a similar response to epidemic disease, the New York State Tenement House Act of 1901 required new buildings to have outward-facing windows and proper ventilation.
The threat of tuberculosis (TB) similarly helped shape modernist architecture, with its love of glass partially due to sunlight’s eradicating effect on the bacteria that cause TB. Modern architecture’s emphasis on large open spaces, minimalistic decor, bare walls and floors, and metal fixtures “can be understood as a consequence of the fear of disease, a desire to eradicate dark rooms and dusty corners where bacteria lurk,” according to The New Yorker.
And just as older scourges helped shape the characteristics of past architectural styles, the Covid-19 pandemic – along with everything it entails, including a lot more time spent at home with family members and office spaces with fewer people in them – is doing the same.
Covid-19’s impact on architecture and design
As we’ve seen, the pandemic affected the design of built environments almost overnight as supermarkets erected plexiglass barriers, and grocery stores taped off areas to stand in line. Indeed, for stores, offices, restaurants, and other public spaces, Covid-19 “isn’t just a health crisis – it’s also a design problem.” Architects and designers have already observed several responses to this design problem, however, including:
1) More automation (and fewer high-touch surfaces): Many architects and designers predict an increased reliance on automated products and fewer shared surfaces, including touchless technology such as voice-activated doors and elevators, hotel room entry from mobile phones, or window/door blind and louver control from mobile applications or other remote controls. On a more low-tech level, the already-begun elimination of public restroom doors in many buildings will likely accelerate.
2) Healthcare design becomes everyday design: As architects and designers create spaces with Covid-19 in mind, some design elements more standard in healthcare applications will likely play a more prominent role in our day-to-day built structures. This includes built-in hand sanitizing stations, improved ventilation and sunlight, a reduction of flat spaces that can catch germs, and the use of building materials that promote improved hygiene, such as antibacterial compounds and easy-to-clean products.
3) Rethinking of domestic spaces: Having everyone working from home isn’t so great if your home is so loud you can’t concentrate, which is why there has also been a rethinking of domestic spaces with an emphasis on vision and sound control. “The loft, the New York City typology, seems to be not the romantic thing at the moment,” notes Dutch architect Florian Idenburg. “Everyone’s on Zoom calls.” Similarly, the use of walls or room dividers on wheels have become in-demand as people stay home 24-7 and become bored with their space’s layout.
4) An increase in modular construction and lightweight architecture: The need to design and build quickly was thrown into stark relief during the pandemic’s early days – especially in healthcare when some hospitals had to convert private businesses or public spaces into makeshift field hospitals. This gave rise to a large demand in modular and prefabricated building materials and solutions designed with crisis response in mind.
5) Reclaimed public spaces: Outdoor dining in various public areas in New York City, once temporary, has now become a permanent fixture – and that’s only a small part of the transformation of public spaces in the wake of the pandemic. More people at home, along with fewer dining and entertainment options, means public spaces have taken on new importance and will see heavier investment and importance placed on them by cities (as has already happened in some jurisdictions).
A long-term reduction in office space demand is almost certain, as well, as organizations either go remote or rely more on hybrid models including remote teams combined with smaller office footprints. Some commercial leasing companies, as well, have offered solutions including the 6 Feet Office from the Netherlands branch of Cushman & Wakefield. This concept rests on several general principles, including:
- A fast yet thorough analysis of an organization’s current space as it pertains to disease safety, with improvements made where necessary
- A set of virus mitigation rules, known by all who use the office, that prioritize safety above all else
- Visual, permanent routing markers and clear dividers for in-office traffic flows to ensure safety
Some designers have taken inspiration from designs meant to accommodate the deaf or autistic, such as more flexible and agile spaces that can accommodate a range of activities, along with improved sightlines and the elimination of blind corners (to discourage people from accidentally coming into close contact).
“In the Covid world, you bump into somebody coming around the corner and they’re not wearing a mask,” says MIXdesign’s Hansel Bauman, co-founder of Gallaudet University’s DeafSpace, “all of a sudden, now there’s a potential for infection.”
News and Updates
The latest from Unicel Architectural

Smart Security Hardware: Why Your Next Window May Have Situational Awareness
- Blog, Innovation
Vision Control® Mini in Doors
Product Spotlight - Blog, Product Spotlight


