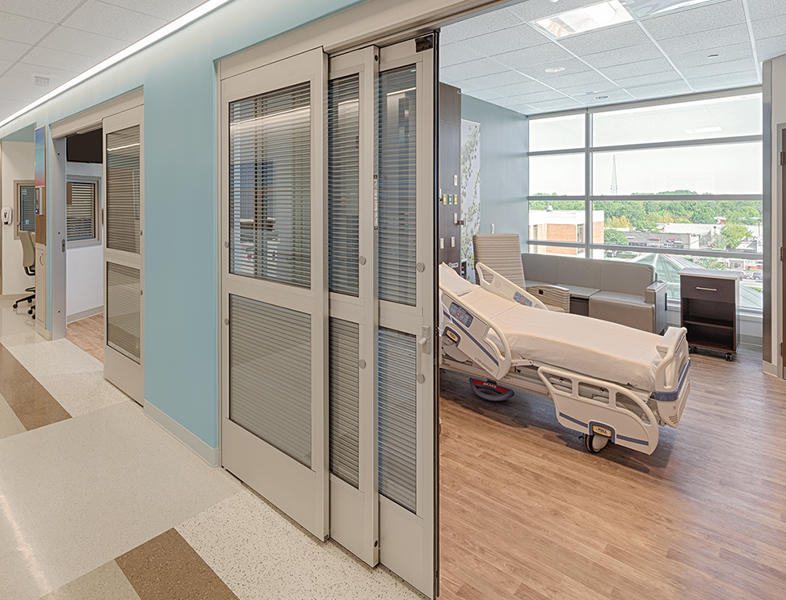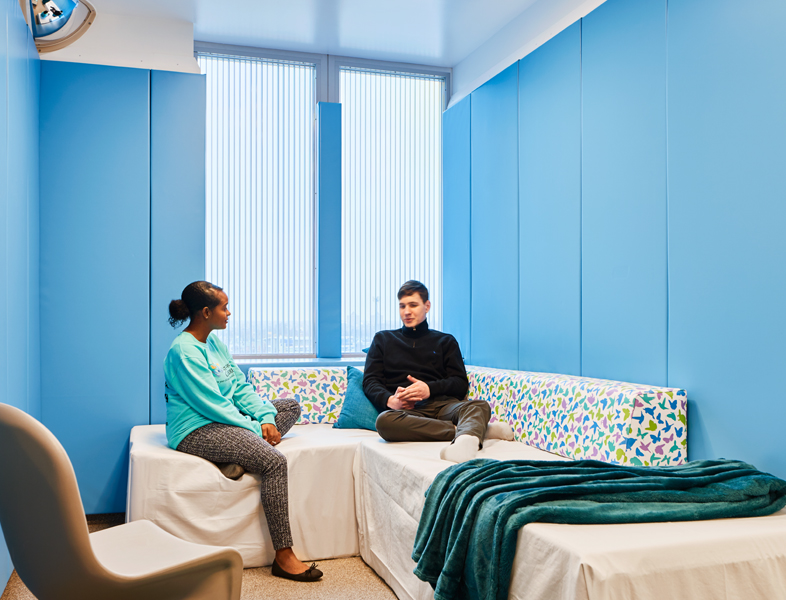Mental and behavioral health issues are growing problems within our society, illustrated by increased rates of mental illness, along with rising behavioral health facility admittance and rates of self-harm due to mental illness.
According to the Substance Abuse and Mental Health Services Administration, a branch of the U.S. Department of Health and Human Services, one in 5 U.S. adults experienced mental illness in 2018. A further one in 25 adults experienced serious mental illness. Seventeen per cent of youth also experienced mental illness. Add to this that more than one in five homeless people in the U.S. have a serious mental health condition, along with nearly 40 per cent of adult offenders in U.S. prisons, and a whopping 70 per cent of those in the juvenile justice system.
But these numbers don’t just tell a tragic human story. It’s also an economic issue – across the U.S. economy, serious mental illness causes an average of $193.2 billion in lost earnings each year. Additionally, mental illness and substance abuse are involved in one in eight emergency department visits by a U.S. adult.
Despite these alarming trends, the number of psychiatric beds in the U.S. actually decreased by 14 per cent between 2005 and 2010. Sobering numbers, to be sure, especially when one considers it’s almost certain that the stress and uncertainty of the ongoing Covid-19 crisis, along with economic and social unrest, has likely accelerated these trends.
Meeting the challenge: Design considerations
To meet this ongoing and growing challenge, facilities and states across the U.S. and Canada are expanding behavioral health budgets, with budgets increasing in more than 30 states. Michigan, for example, increased its mental and behavioral health budget by $200 million in 2019 – although some watchers said it wasn’t enough to meet the “skyrocketing demand for mental health and substance abuse services” in the state.
But designing and building a mental and behavioral health facility or floor isn’t like designing a typical building – in fact, it’s quite different from designing a typical healthcare facility. Designing and building a behavioral health facility requires special considerations, including:
A therapeutically enriching environment:
- Emphasizing patient autonomy, respect and privacy
- Providing visual access to nature to promote healing
- Offering tranquility and calm
A safe and secure environment:
- Minimizing potential physical hazards
- Enhancing staff visibility and engagement with patients
- Using abuse-resistant and ligature-resistant materials, furnishings and fixtures
- Building designs using open floor plans and good sight lines
Patient & staff safety
Because patient and staff safety are the No. 1 concern in behavioral health facilities, special attention must be paid to this element of facility design. Patient suicide is a huge risk: A psychiatric nurse for example, experiences a completed suicide every 2.5 years on average. But there are other potential safety issues such as falls, elopements (escapes), and aggression towards other patients or staff.
For these reasons, in mental and behavioral health facilities staff must always have good visibility and sightlines into patient areas. Building materials also need to help ensure safety while retaining privacy, such as shatterproof glass and ligature-resistant materials. Indeed, a Shepley-Bulfinch/Cornell survey of behavioral health professionals found that suicide resistance was the most important and effective materials-related option for ensuring patient safety.
Windows featuring cordless operation, privacy control, rounded specialty glass stops, and shatterproof glass can further reduce risk. Window systems can receive an American Architectural Manufacturers’ Association (AAMA) 501.8 performance certification for resistance to human impacts (2,000 ft-lbs.) through high-impact glazing or polycarbonates.
Integrated louvers can also feature an AAMA 501.8 impact resistance certification for interior and exterior mental and behavioral health applications.
Noise, daylight & patient privacy
Noise is also an important factor when designing mental and behavioral health facilities. Unwanted noise, after all, is antithetical to a therapeutic environment. Viewed this way, noise can actually be a behavioral health hazard. Good design must seek to mitigate noise – something that actually goes for all healthcare facilities: “Effective acoustical performance is a critical need for all types of healthcare facilities,” according to Healthcare Design Magazine. “Negative impacts include elevated psychological and physiological stress levels.”
The Shepley-Bulfinch/Cornell survey also found that noise control, along with healthy amounts of natural daylight, are the highest rated environmental features by behavioral health staff. Natural lighting has well-documented health benefits, and optimizing natural daylight and temperature are important design elements. Bright artificial lights can impede rest and recovery. “Utilizing nature as a healing distraction benefits all ages of patients,” according to Ashe Health Facilities Management magazine. “By allowing the lines between interior and exterior to blur, the benefits of the outdoors can be brought inside.”
Patient privacy is also vital, however it must be met with some nuance, since discreet visual observation of patients is also extremely important – but must be done in such a way that doesn’t aggravate patients or situations. A good mental and behavioral health privacy solution must also be easily adjustable, so medical staff can observe patients without being overly obtrusive.
Integrated louvers meet these requirements – and more
Integrated louvers – insulating glass units with integrated cord-free louvers – are the only solution that competently address all of these design requirements. High impact glazing protects against shattering and violent force: The louvers are typically made with hollow-chambered aluminum to provide maximum strength and maintain the strictly parallel alignment of the blades. And in a fully closed position, they ensure an additional safety barrier against violent impact.
Integrated louvers also offer completely adjustable vision control: When fully opened they provide 80-per-cent visibility, but when fully closed, ensure 100-per-cent vision blocking. They can be angled to provide discreet observation by staff, while preventing external views. They typically feature double glazing with a two-inch airspace that has a Sound Transmission Class (STC) rating on par with drywall and concrete block walls. They also come with optional ligature-resistant operators that prevent self-harm.
These building materials can further provide improved security through impact-resistant glazing, adaptable ligature-resistant operators, rounded stops, deep aluminum frames and specialty glass stops. As they are hermetically sealed with a contaminant-proof seal, integrated louvers also ensure maximum hygiene, complete daylight control, optimal thermal efficiencies, and help to moderate and maintain ideal room temperatures.
News and Updates
The latest from Unicel Architectural

Smart Security Hardware: Why Your Next Window May Have Situational Awareness
- Blog, Innovation
Vision Control® Mini in Doors
Product Spotlight - Blog, Product Spotlight


