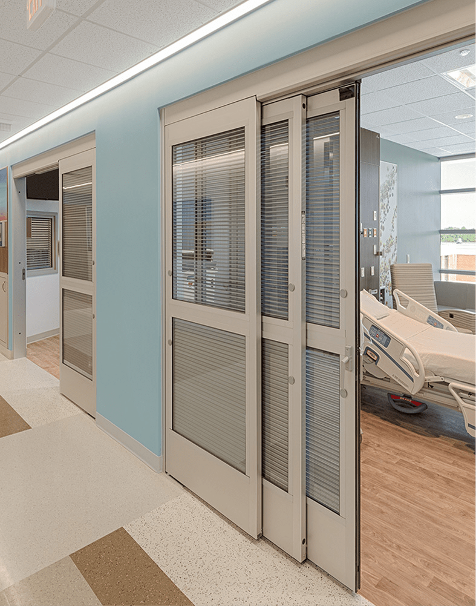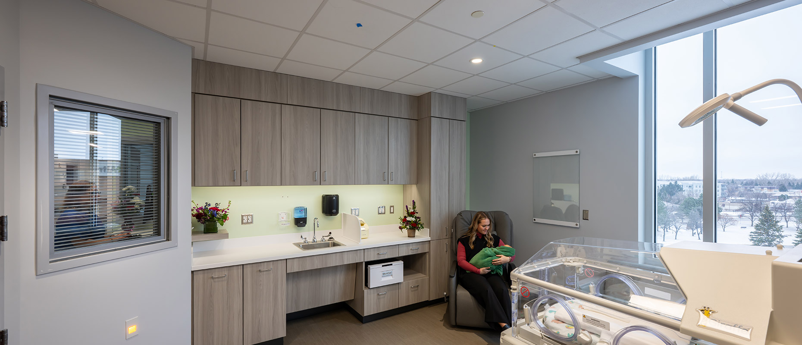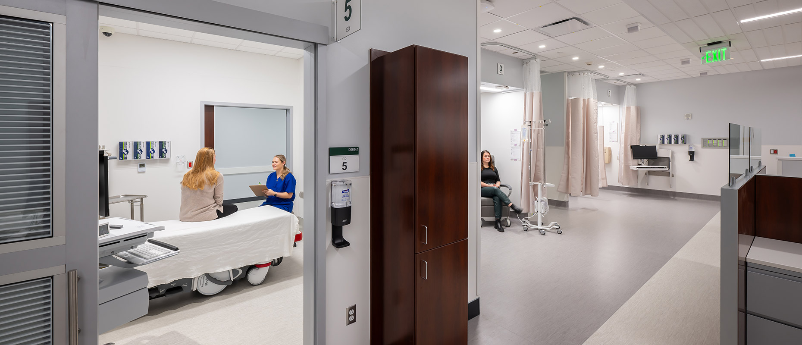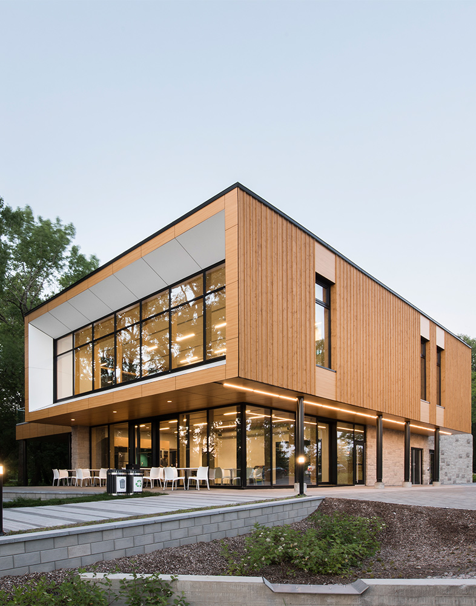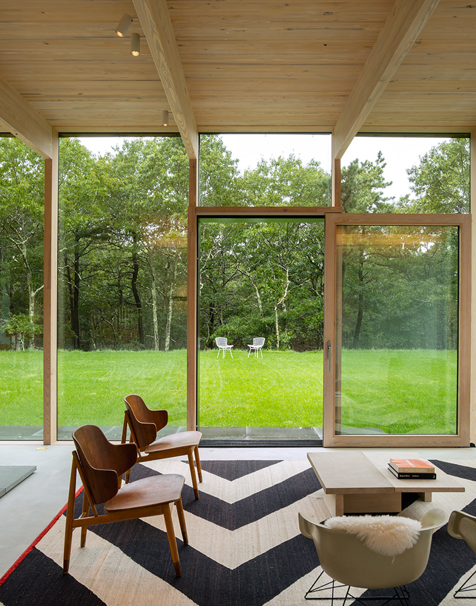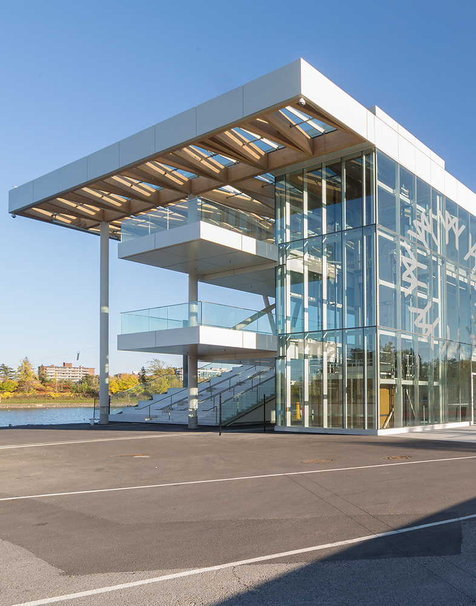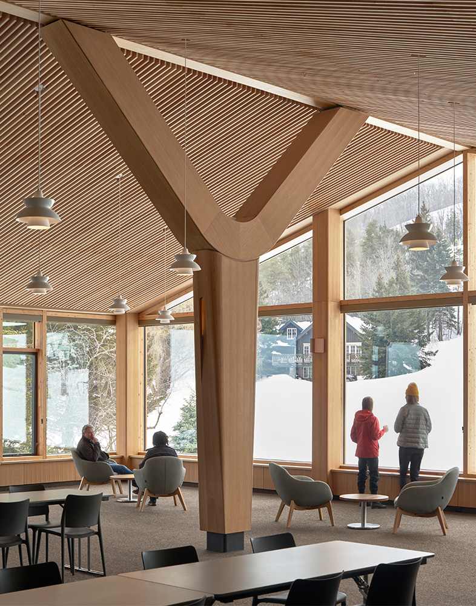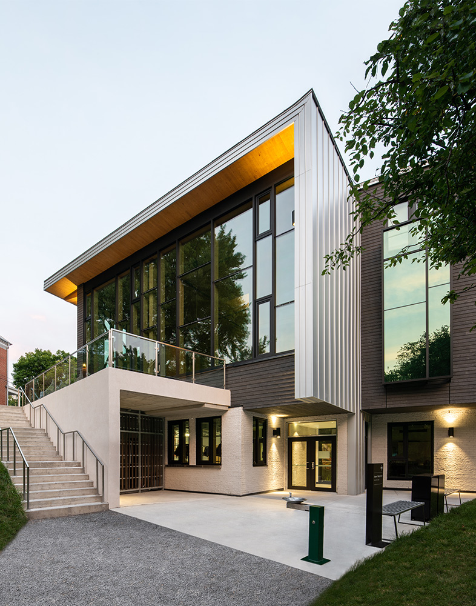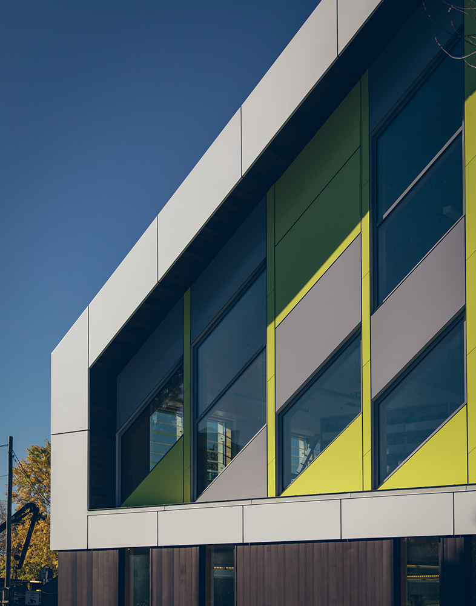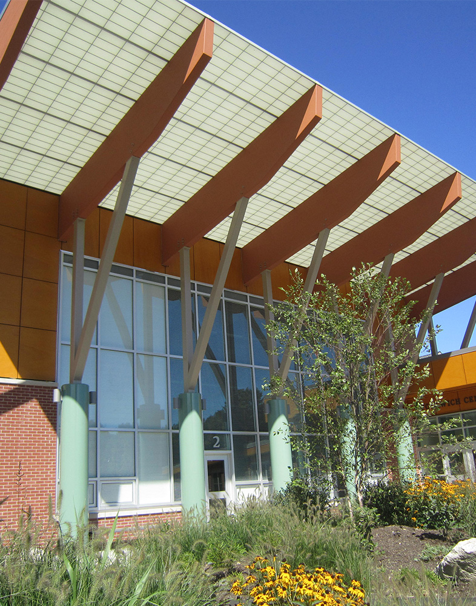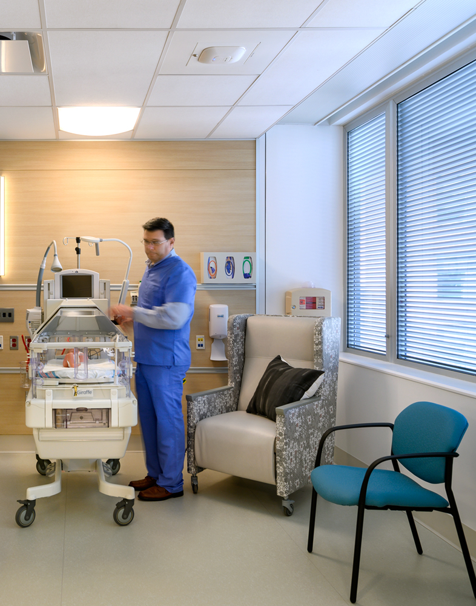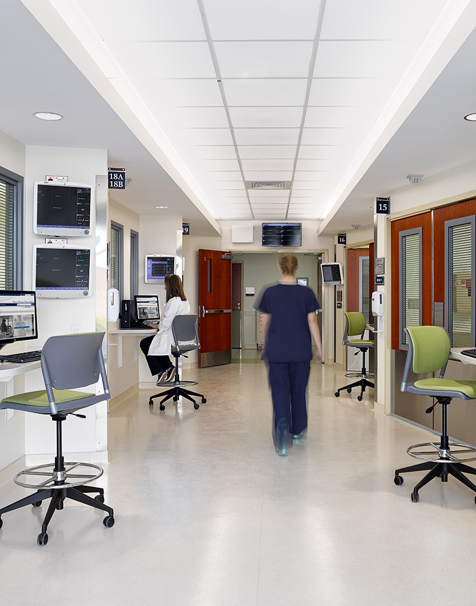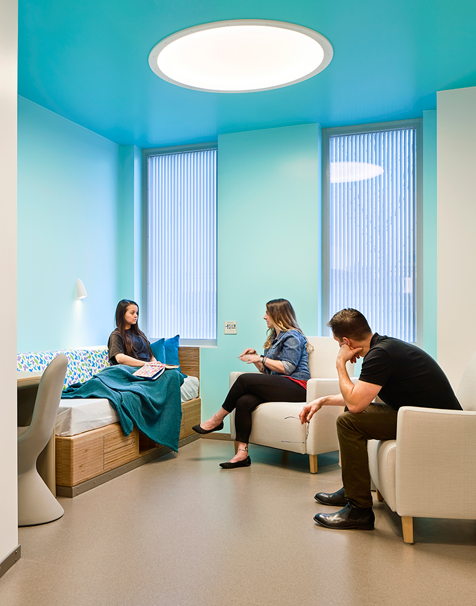In January 2025, Altru Health System opened a new 550,000-square-foot state-of-the-art hospital in Grand Forks, North Dakota. Designed by JLG Architects with guidance from the Altru’s Facility Planning Committee, the facility is envisioned as a “Care Center in the Park”. The design carefully balances soothing, patient-focused spaces with efficient workflows that support staff and enhance overall care experience.
The design was shaped by the lessons of COVID-19. “These changes include elevated expectations from patients and families, enhanced reliance on technology, broader integration of technology and more stringent infrastructure requirements to ensure continuous care for patients and families,” said Josh Kehrwald, AIA, Managing Principal Architect, JLG Architects.
Privacy, dignity and choice are central to creating a positive patient experience. The ability to control how visible they are to those on the outside at any given time and how much light enters the room can help patients feel more comfortable.
To manage these goals, Vision Control® from Unicel Architectural are integrated into openings across the hospital, including patient rooms. Many installations are part of AD Systems’ ExamSlide sliding doors, while in the radiology department, Vision Control is paired with X-Ray shielding glass by Technical Glass Products. Hermetically sealed in a double-glazed unit, these cord-free louvers let staff and patients adjust visibility and light levels with ease. They can simply be closed to preserve dignity and prevent unnecessary exposure to corridors or passersby. This ability offers comfort and autonomy on an individual level. Plus, they minimize sound transfer between patient rooms and shared spaces.
For caregivers, the advanced louvers’ engineering supports discreet observation in private or common rooms. When angled appropriately, they allow caregivers to see in without patients being able to see out, balancing oversight with a sense of privacy. Because Vision Control’s design eliminates strings and cords, health care facilities can maintain optimal hygiene. This adaptability helps create bright, welcoming environments that can be quickly transformed to protected spaces during sensitive moments.
Vision Control also delivers safety and durability. Having successfully passed American Architectural Manufacturers’ Association (AAMA) 501.8 performance testing for resistance to human impacts (up to 2,000 ft-lbs), it resists shattering, protecting occupants and preserving functionality in demanding health care environments like Altru.
With more than 3,200 healthcare projects completed across North America, Unicel Architectural is a trusted partner in creating environments that support reliability, comfort and durability for patients and staff alike.
Altru Health System
ClientGrand Forks, North Dakota, USA
Location2025
YearInterior
ApplicationInstitutional
Type of ProjectJLG Architects
Architectual FirmResources
Resources for this project
Featured Products
Products used for this project
