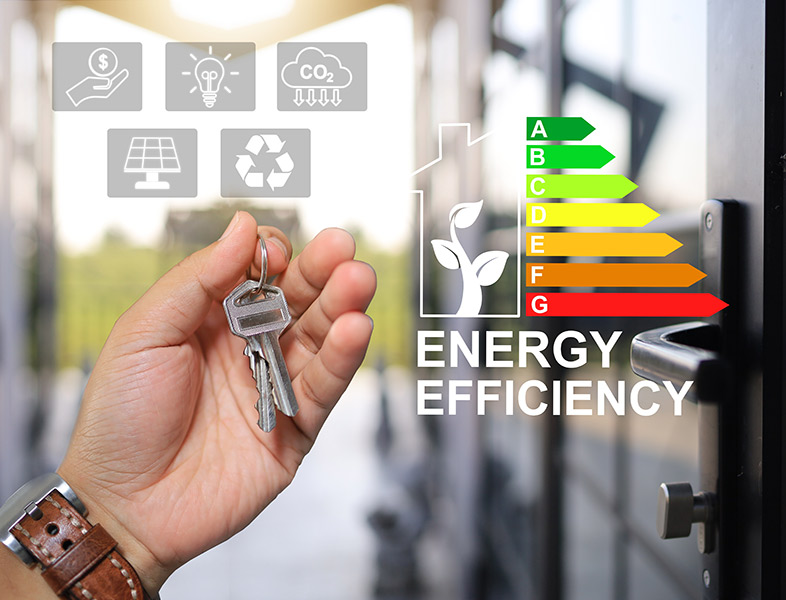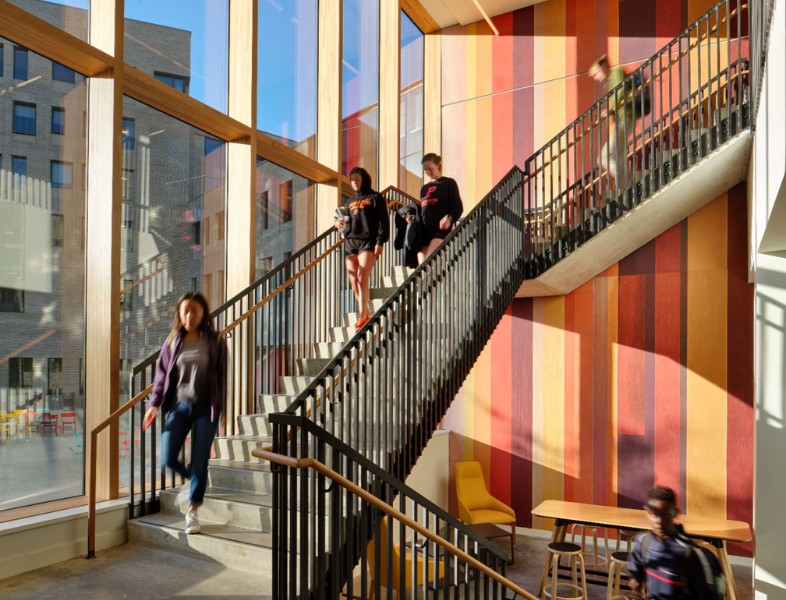Timber curtain walls (TCWs) are often recognized for their design versatility and natural aesthetic—but beyond their visual appeal, they play a significant role in supporting green building standards such as Passive House, Net Zero, and LEED certifications.
When expertly designed and manufactured, timber curtain walls offer a suite of sustainability benefits—from wood’s natural insulating qualities to enhanced daylighting and thermal performance. But how exactly does a TCW contribute to Passive House certification?
Let’s take a closer look.
What is a Passive House?
Originating in Europe as “Passivhaus”, Passive House is a high-performance building standard focused on dramatically reducing energy consumption through smart design, efficient insulation, and airtight construction.
Whether residential, commercial, or institutional, Passive House buildings are designed to use up to 90% less heating and cooling energy than traditional buildings—and around 75% less than typical new builds—according to the Passive House Institute (PHI).
Passive House standards are promoted and maintained globally by organizations such as:
- Passive House Institute (PHI)
- Passive House Institute U.S. (PHIUS)
- Passive House Canada (CanPHI)
Key certification criteria include:
- Space conditioning limits: Annual heating and cooling demands must remain below a set, climate-specific threshold.
- Primary energy demand: Total energy usage (heating, cooling, hot water, appliances, etc.) must not exceed defined limits.
- Airtightness: In the U.S., buildings must achieve ≤ 0.06 CFM50 per square foot of envelope area.
- Thermal comfort: Indoor temperatures must stay within 68°F (20°C) in winter and 78°F (25.5°C) in summer.
- Ventilation and moisture control: Continuous mechanical ventilation with heat recovery is required, maintaining indoor humidity between 30–60%.
What is a Timber Curtain Wall?
Timber curtain wall is a façade system that combines the performance benefits of curtain wall glazing with the warmth, strength, and sustainability of engineered wood.
Their defining characteristic? The ability to support floor-to-ceiling glass spans that flood interiors with natural light and create strong visual connections to the outdoors.
Sustainability features of TCWs include:
- Superior insulation: Wood’s natural thermal resistance reduces energy transfer compared to metal alternatives.
- Passive solar gain: TCWs improve solar heat retention and radiation management.
- Renewable material: Timber is a sustainable, carbon-storing building material.
TCWs can be configured as load-bearing or non-load-bearing:
- Non-load-bearing systems: Timber mullions carry infill weight but not structural loads.
- Load-bearing systems: High-strength timber supports both glass and structural loads, enabling expansive glazed areas.
How Timber Curtain Walls Support Passive House Certification
While often specified for their beauty, timber curtain walls offer measurable performance benefits that can help a project meet rigorous Passive House requirements—particularly under the PHIUS+ 2021 standard.
Here’s how:
1. Exceptional Thermal Performance
To comply with building envelope performance targets, TCWs must minimize thermal bridging through careful assembly design. This often includes:
- Triple glazing with thermally broken spacers
- Inert gas fills (e.g., argon or krypton)
- Optimized framing profiles with thermal breaks
2. Airtight Construction
Air leakage can significantly affect energy performance. To address this:
- TCWs are pre-fabricated in controlled environments to reduce on-site variability.
- Compression seals, mechanical fasteners, and EPDM gaskets ensure long-term airtightness.
- Air barrier membranes and tapes are used at all interfaces for continuous sealing.
3. Moisture Control and Durability
Moisture-safe assemblies are critical. Timber components in Passive House applications should:
- Use vapor-permeable weather barriers on the exterior
- Integrate airtight interior membranes
- Be made from engineered wood (e.g., glue-laminated timber) to ensure dimensional stability and long-term performance
Moisture modeling (e.g., via WUFI) can validate performance and minimize condensation risk.
Design Insight: Always factor the curtain wall into the project’s energy model to ensure it supports your Passive House targets.
Achieve Passive House Certification with Unicel Architectural Timber Curtain Wall
At Unicel Architectural, we precision-fabricate timber curtain walls using premium engineered wood species such as glue-laminated Douglas fir, black spruce, and white oak. Our pre-assembled systems ensure fast, safe installation and uncompromising performance.
Our TCWs support impressive glass spans of up to 30 feet and individual mullions reaching nearly 50 feet in length—making them a striking design feature that doesn’t compromise on efficiency.
If you’re pursuing Passive House or high-performance building standards—while looking to elevate your design with natural, sustainable materials—contact Unicel Architectural to discover how our timber curtain wall systems can help bring your project to life.
News and Updates
The latest from Unicel Architectural

What are Stretch Codes and Step Codes – and What New Energy Codes Have Come Online?
Innovation - Blog, Innovation
Glulam or LVL – A Guide to Timber Curtain Wall Materials
- Blog, Innovation


