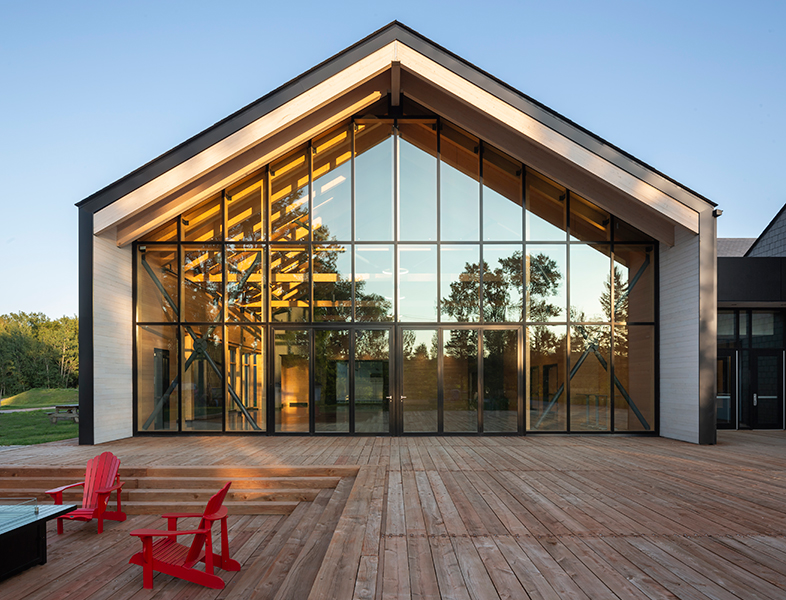The aesthetic and material benefits of sustainable, well-engineered timber curtain walls are well documented. But Unicel Architectural’s Therm+ H-I curtain wall systems with proven RAICO technology and high-quality glazing by Unicel Architectural take curtain wall performance to the next level.
That’s because each Therm+ H-I curtain wall system (available in sizes of 56 and 76 mm) combines lightweight and elegant design with Passive House certification-level thermal insulation, along with superior wind resistance and greater air tightness than any other curtain wall product on the market.
Therm+ H-I curtain wall systems can be equipped with a range of glazing products, including double or triple glazed Vision Control™ integrated louvers for unprecedented comfort and control of vision, light, temperature and sound. Rich timber facades can be fabricated from any timber-based material, including glue laminated Douglas fir, red cedar, black spruce, or other woods – helping contribute to biophilic design principles.
The Therm+ H-I system strictly separates all structural elements from functional components, such as gaskets and the aluminum profile, for longer product life and functionality. Recent Unicel Architectural products featuring Therm+ H-I 56 and 76mm curtain walls include:
- The Osler Bluff Ski Club’s renovation project, featuring 450 sq. m. of curtain wall with red cedar solid wood caps, Douglas fir glulam, and double glazing
- Québec City’s Base de plein air de Sainte-Foy’s 1,500-plus sq. ft. Therm+ H-I 76 mm curtain wall with black spruce and pine glulam
System Features
- System width: 56/76 mm
- Rectangular profile depth: 25 to 200 mm
- Drainage levels: 2 or 3
- Infill thickness: 4 to 64 mm
- Glass weight: Up to 600 kg
- Polygonal assembly: Up to 45 degrees
- Application glass roofs: Inclinations of up to 2 degrees
Key Benefits
- RAICO insulating block technology for stepless thermal insulation
- Two types of screw fixed aluminum base profiles (with or without profile locator)
- Integrated drainage system
- Superior wind resistance (2.5/3.75 kN/m2), water tightness (RE 2,100), air permeability (AE (>600), fire resistance (F30/G30/E130), and burglar resistance (RC2/RC3)
- Can also be outfitted with Vision Control™ louvered glazing
See it in Action
Timber Curtain Walls Seamlessly Blend Interiors with Nature
NY Tourism Group Incorporates Timber Curtain Wall in State-of-the-Art Visitor Center
Montréal’s First Net-Zero Building Nestled Among Mature Trees
News and Updates
The latest from Unicel Architectural

The Impact of Building Information Modeling (BIM) Technology in Construction
- Blog, Innovation
Vision Control® For Laser Radiation Safety in Healthcare
- Blog, Product Spotlight


