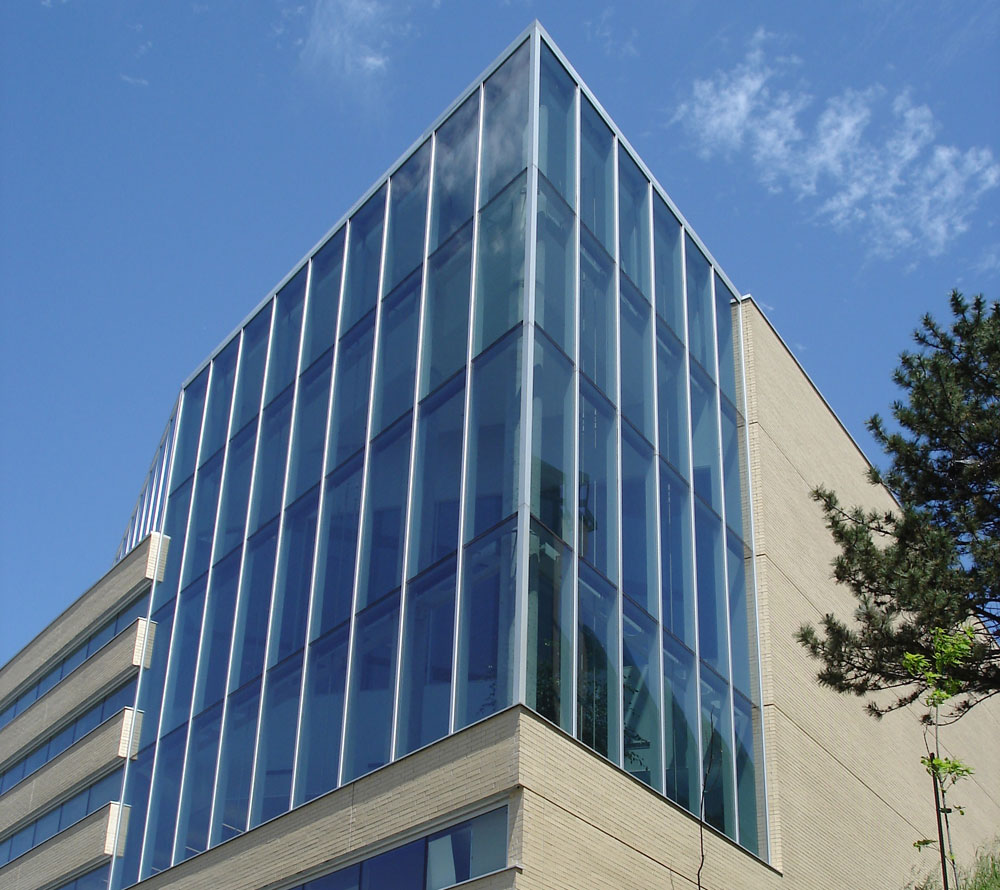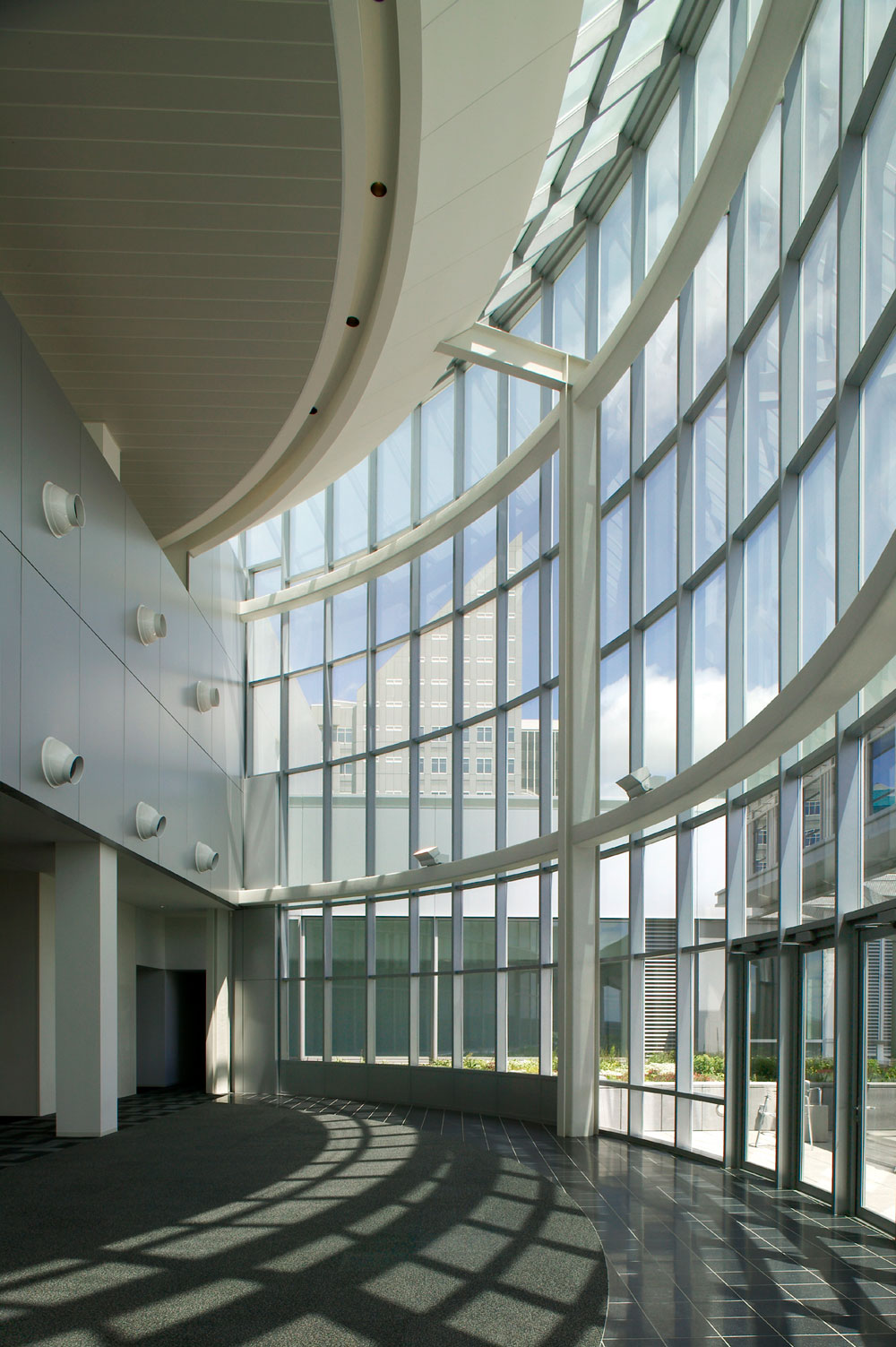
Built to Last
Made of aluminum profiles with concealed fasteners, our curtain walls are designed to meet any requirements around thermal efficency, daylight, thermal expansion and contraction, building movement, or water diversion.
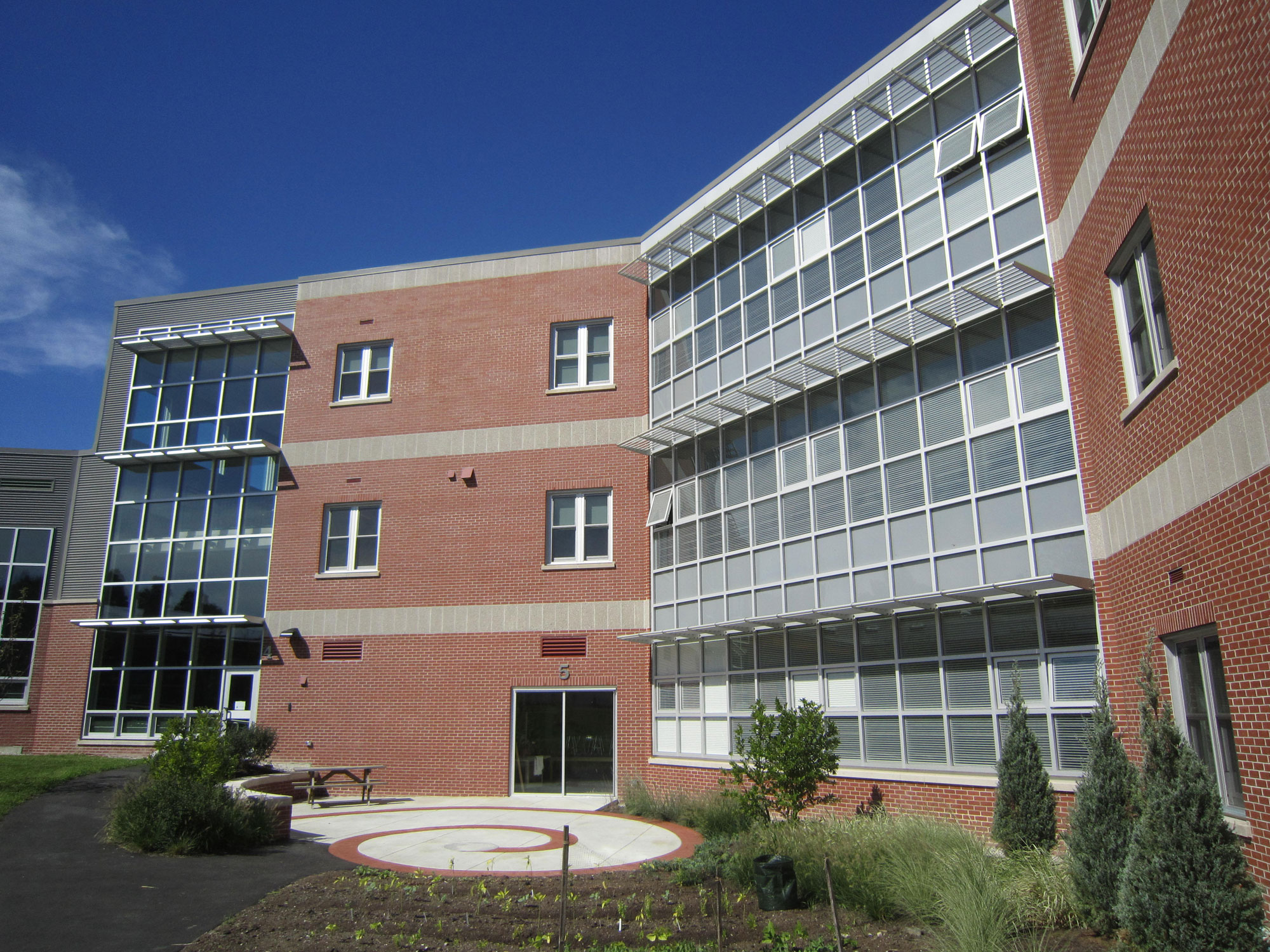
Advanced Features for Advanced Performance
Featuring a rain-screen system for proper drainage and ventilation, a polyshim sealing joint for a hermetic seal against air and vapor infiltration, and two- or four-sided silicon glazing options.
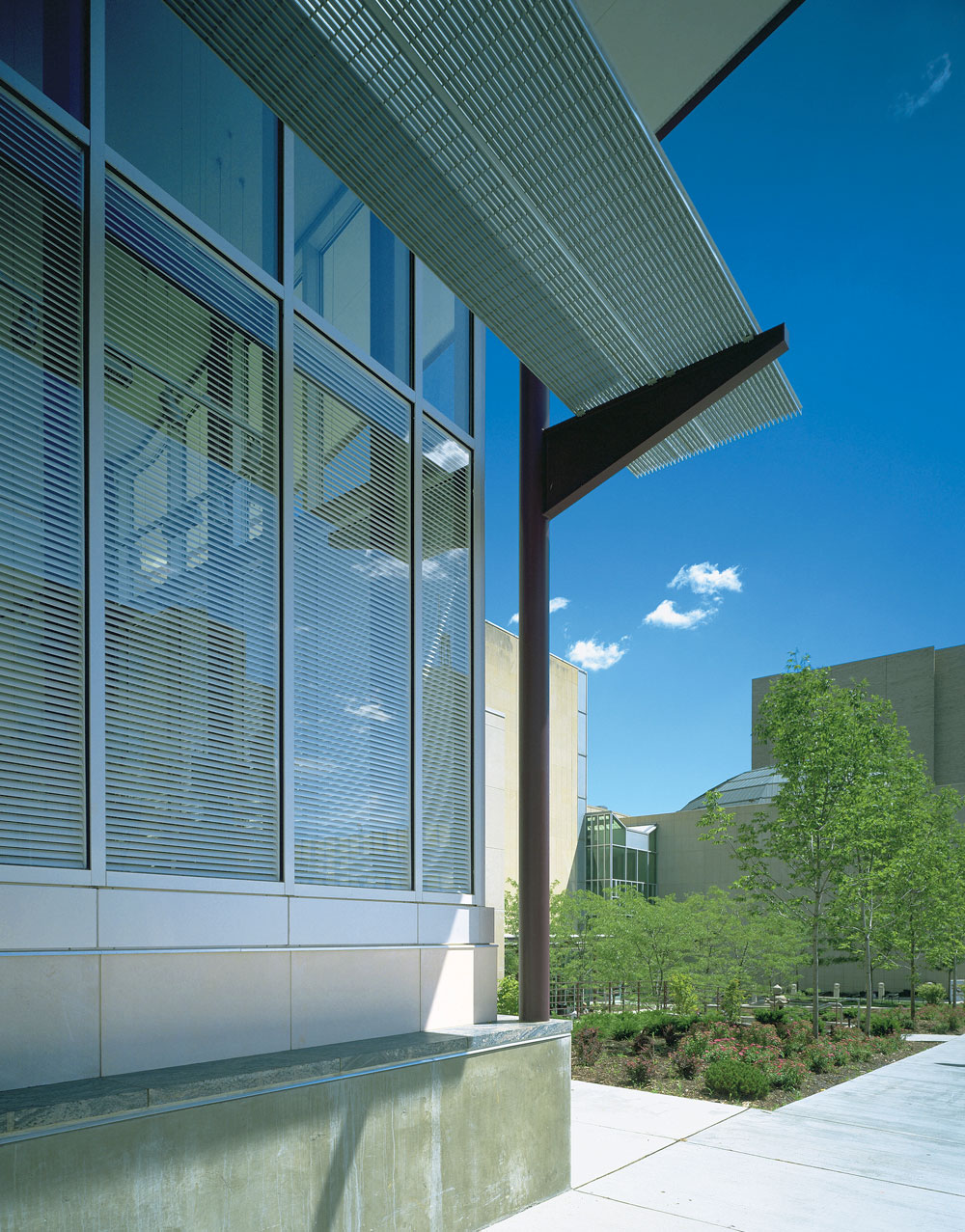
Customizable for Aesthetic Excellence
Adaptable to straight, angled, and corner facades, and those with punched openings and strip windows. Skylights and various glazing systems can also be designed to match the building envelope and complement the curtain wall.
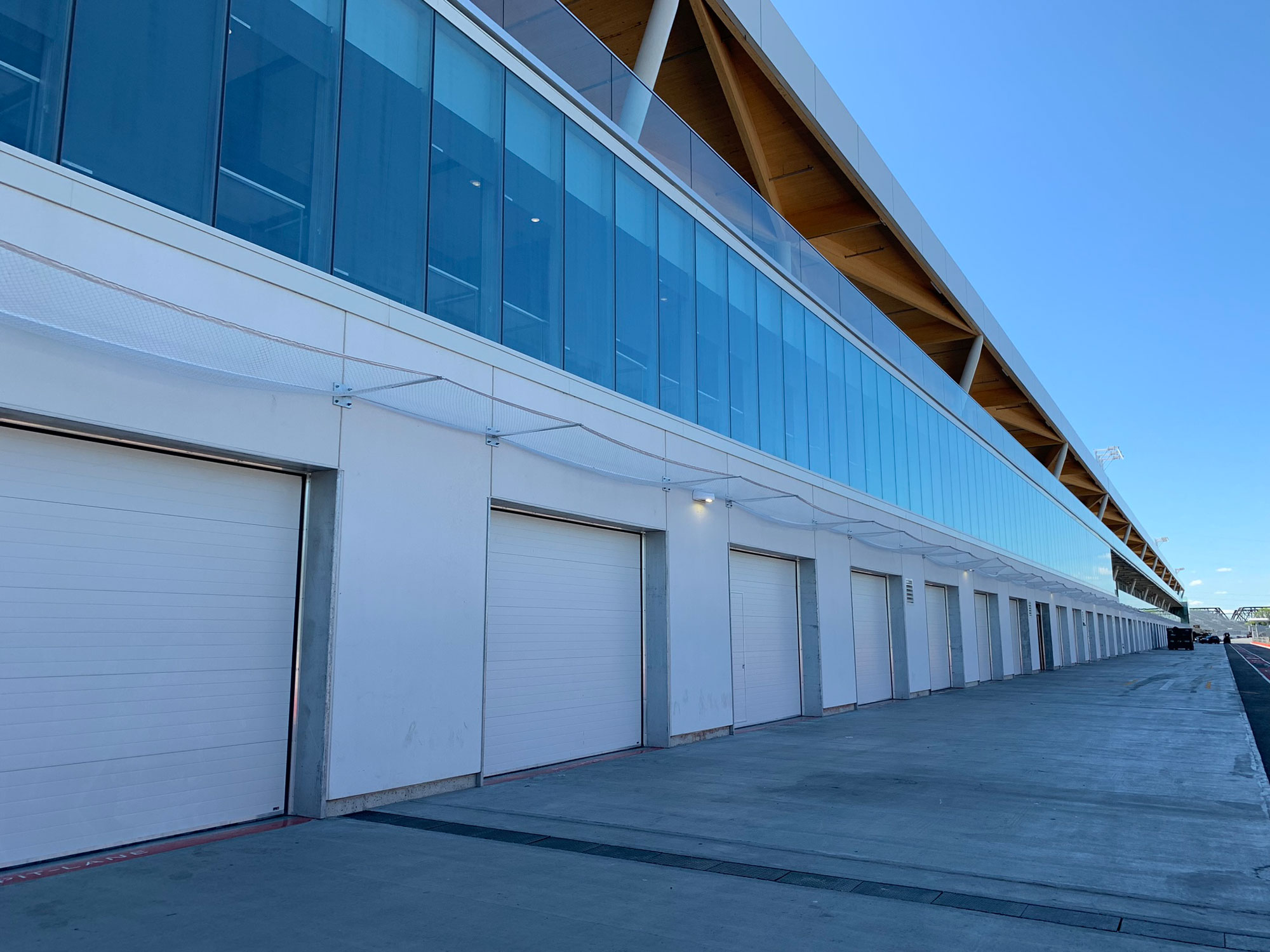
Turnkey Curtain Wall Solutions
We can support your curtain wall project from start to finish, including CAD design, engineering, manufacturing, and installation.
System Specifications
- System width: 50/56 mm (2″, 2-3/16″)
- Infill thickness: 4mm to 64mm (1/4″ to 2-1/2″)
- Glass weight: Up to 600 kg
- Polygonal assembly up to 45°
System Advantages
- Stepless thermal insulation via RAICO Insulating Block Technology
- Continuous hat sealing in three levels ensures integrated drainage
- Profiles suited for mullion and transom
- Sharp edge cross sections for pleasing aethestics
